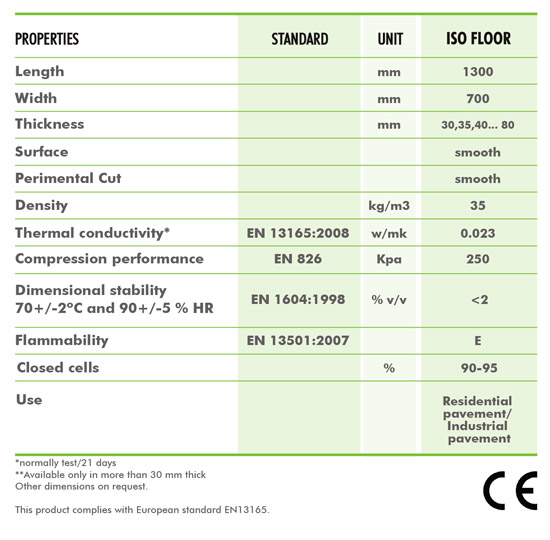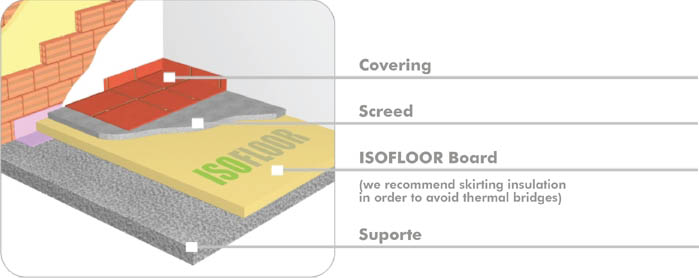Products » MASTER ISO » ISO FLOOR
Boards specifically created for floors. Combinig the lowest level of thermal conductivity with the high resistance to compression. These boards have thickness start at 30mm.

How to use it / Floor and Pavement:

Click here to download the PDF technical sheet.
CAD / ISOFLOOR details:

How to use it / Floor and Pavement:

Click here to download the PDF technical sheet.
CAD / ISOFLOOR details:
