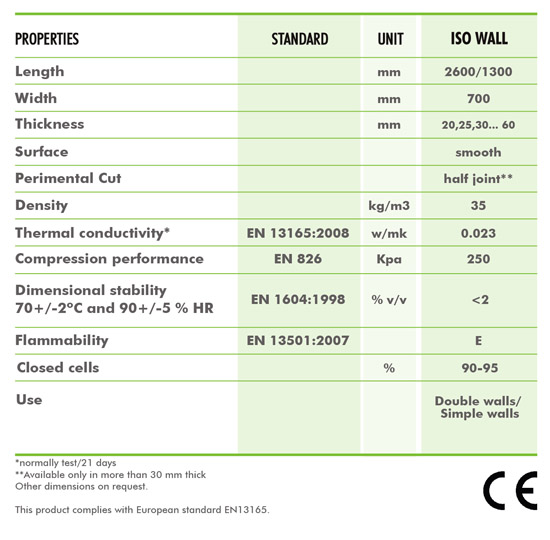Products » MASTER ISO » ISO WALL
Boards specially developed for simple walls and air box walls. They have the lowest level of thermal conductivity and thickness starting at 20 mm. Thickness starting in 20 mm. Half joint fitting system to avoid thermal breaks.

How to use / Airboxes and Outside Walls:


How to use / Airboxes and Outside Walls:

